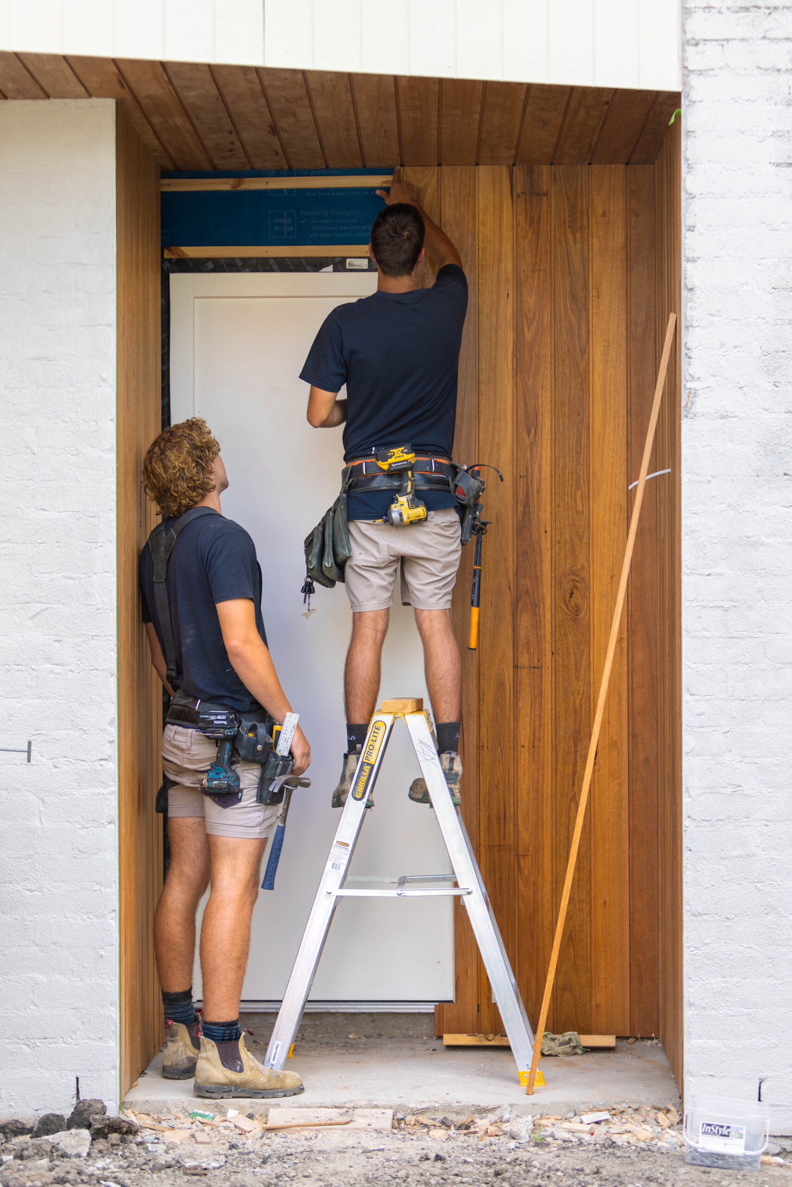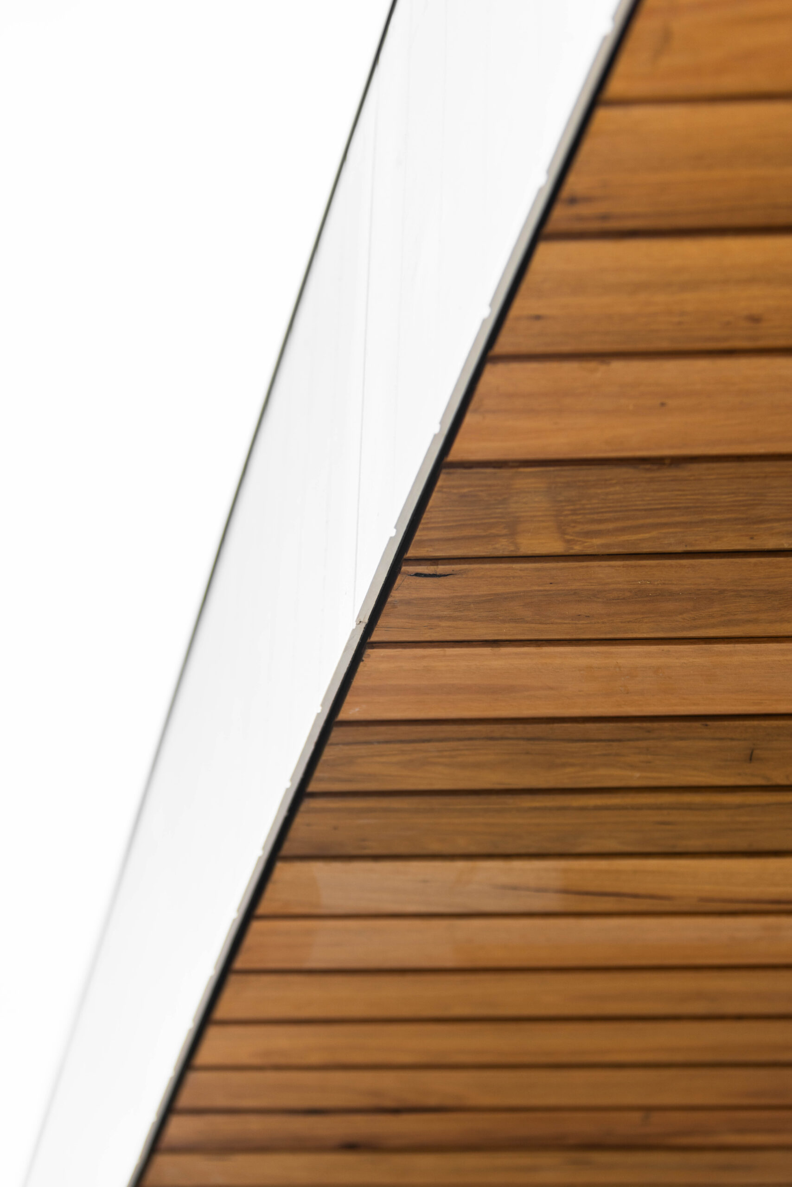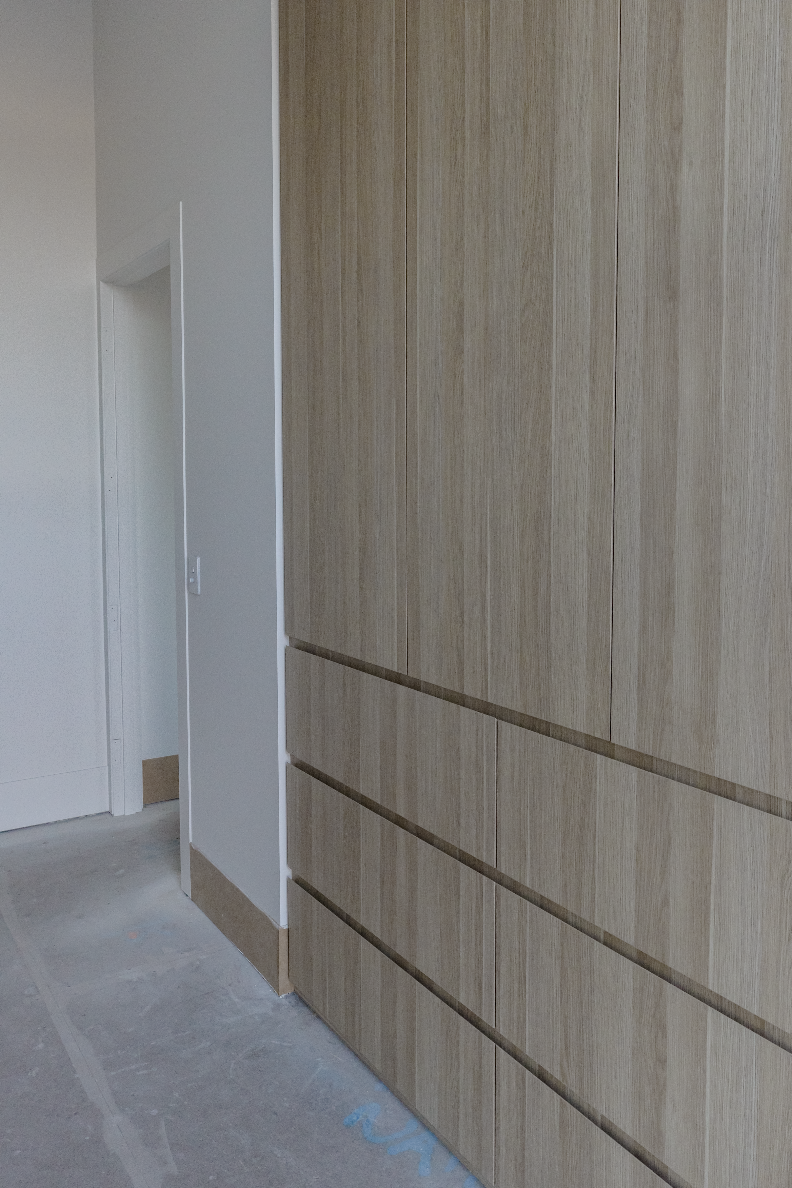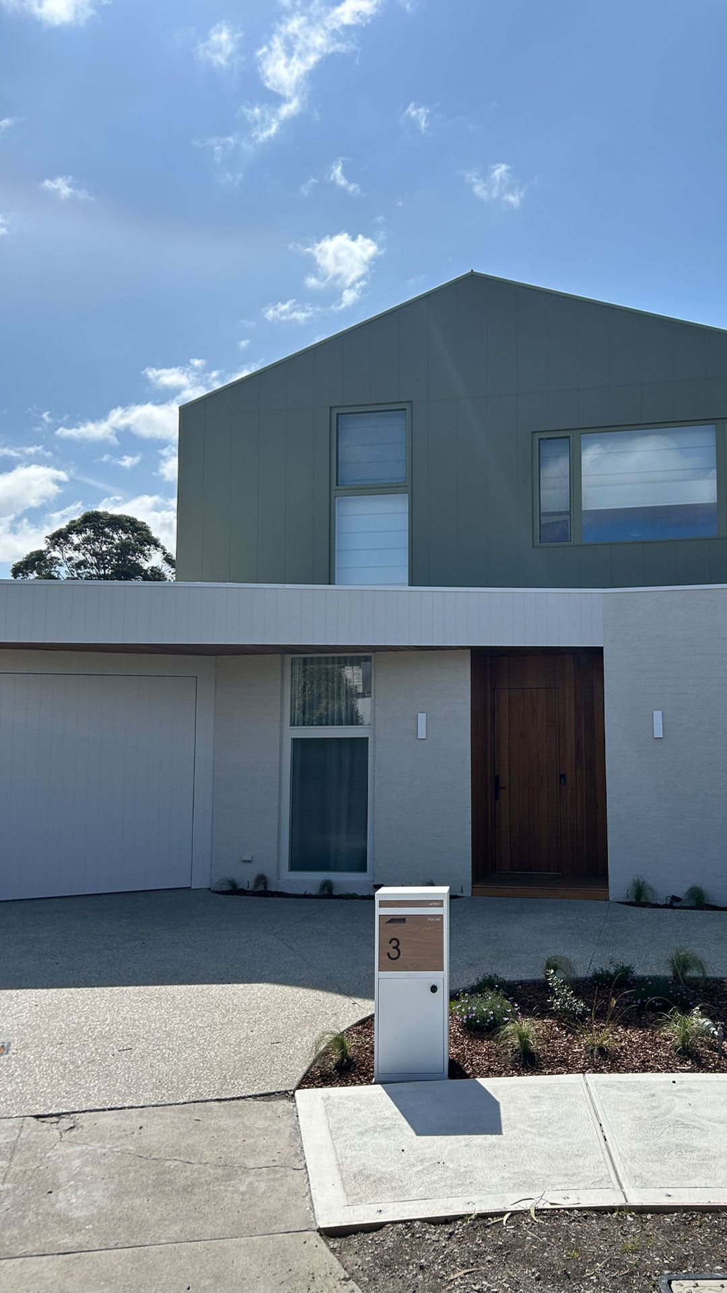Northcote
New Build

Architect
Open Architecture
Landscape Designer
Peachy Green
Commencement
Autumn 2023
Completion
Winter 2024
Details
Northcote is a new build delivered by HONE in Melbourne’s inner north, focused on build quality, clarity of form and long-term performance.
HONE was engaged as the builder to deliver the full construction, coordinating trades and managing on-site execution from groundworks through to completion. The project required careful sequencing and detailing to achieve clean junctions, consistent finishes and a high level of workmanship throughout.
The result is a well-resolved home that prioritises functionality, material durability and day-to-day comfort, demonstrating HONE’s approach to disciplined construction and attention to detail on new build projects.



