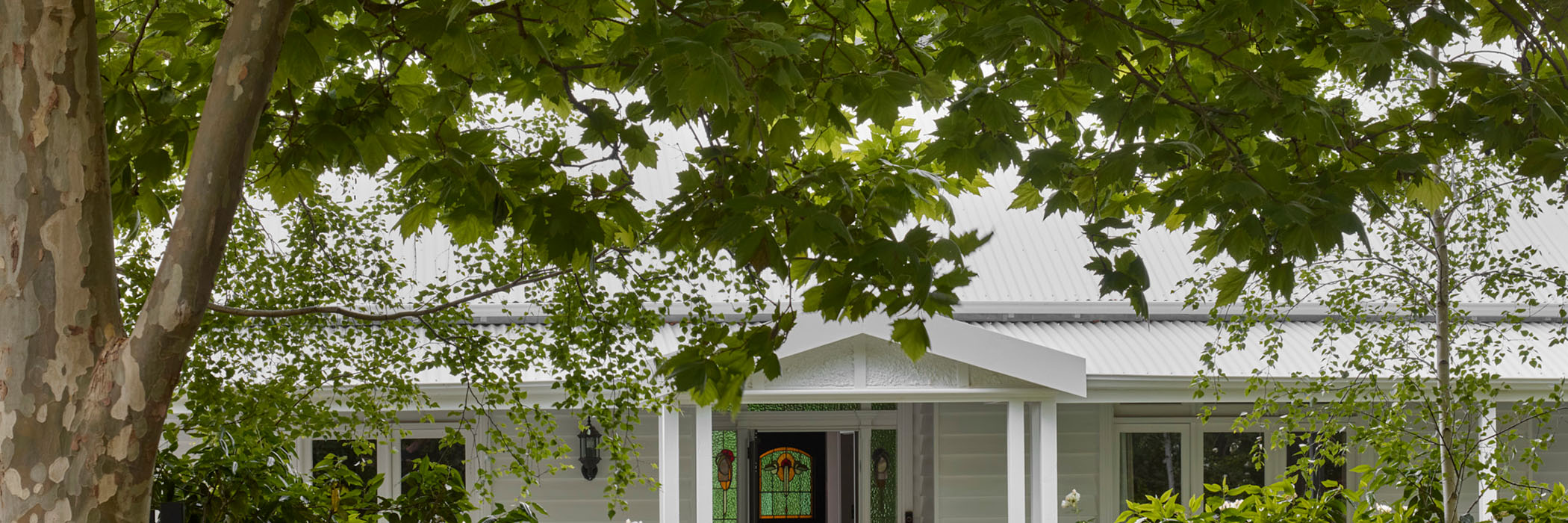Designing for Overheating in a Warming Climate

Why summer comfort now depends on how homes are built
Australian homes have traditionally been designed to manage cold rather than heat. As summers become longer and heatwaves more frequent, overheating has emerged as one of the most common causes of discomfort in new housing.
Overheating is often misunderstood as a failure of air-conditioning capacity. In reality, it is usually a consequence of how heat enters, moves through and becomes trapped within a building.
Addressing overheating requires an understanding of building physics and careful execution during construction. Once the structure is complete, many of the most effective controls are difficult or impossible to retrofit.
What overheating actually is
Overheating occurs when internal temperatures remain uncomfortably high for extended periods, particularly overnight, even when external conditions moderate.
This is not simply a peak temperature issue. It is about heat accumulation and release.
In a well-performing home:
- Heat gains are limited during the day
- Stored heat is released or purged safely
- Night-time temperatures fall to comfortable levels
When this balance fails, the building retains heat faster than it can lose it.
For a grounding in how heat moves through buildings, see Building Physics Made Simple.
Why Australian homes are vulnerable
Several factors increase overheating risk in Australian conditions:
- High solar gains through unshaded glazing
- Lightweight construction with limited thermal moderation
- Air leakage that allows hot external air to enter uncontrolled
- Poorly detailed insulation and thermal bridges
- Reliance on active cooling rather than passive control
In Melbourne, these issues are amplified by large day–night temperature swings and increasingly frequent heatwave events.
Airtightness and overheating
Airtightness is often associated with winter performance, but it is equally important in summer.
Uncontrolled air leakage allows hot air to enter the building during the day and prevents effective night purging. It also undermines the predictability of ventilation strategies.
In high-performance construction, airtightness provides control. This allows ventilation to be managed deliberately, rather than dictated by wind pressure and temperature differences.
This relationship between airtightness and comfort is explored in more detail in The Airtight Case for Passivhaus.
Thermal mass and construction sequencing
Thermal mass can either help or hinder summer comfort depending on how it is used.
When exposed to direct sun or poorly insulated, mass can store unwanted heat and release it slowly overnight. When protected from solar gain and integrated with night ventilation, it can moderate temperature swings.
From a construction perspective, this depends on:
- Correct insulation placement
- Continuous thermal layers
- Accurate detailing around junctions
- Sequencing that avoids thermal bypasses
These outcomes rely on execution, not intent.
Shading, glazing and build quality
While shading and glazing selection are typically design decisions, their effectiveness depends heavily on construction quality.
Gaps, misalignment or substitution during construction can significantly increase solar gains. Even high-performance glazing will underperform if poorly installed or combined with thermal bridges.
Builders play a critical role in ensuring that specified performance is delivered on site.
How Passivhaus addresses overheating risk
Passivhaus (Passive House) does not eliminate overheating by default. Instead, it provides a framework for measuring and limiting it.
The standard includes criteria for summer comfort and requires modelling that tests how the building behaves under extreme conditions. This forces potential overheating issues to be addressed before construction begins.
When delivered correctly, Passivhaus homes in Australia demonstrate:
- Lower peak internal temperatures
- Faster night-time temperature recovery
- Reduced reliance on mechanical cooling
For a broader discussion of climate suitability, see Does Passivhaus Work in Australia?
Overheating is a construction risk
Overheating is often framed as a design problem. In practice, it is a delivery risk.
Small construction deviations compound:
- Missing insulation
- Incomplete airtightness
- Thermal bridges
- Poor junction detailing
Once built, these are difficult to correct without major intervention.
This is why collaboration between architects and builders, particularly in high-performance projects, is critical. The implications of this are discussed in Client Benefits of Architect–Builder Collaboration in Passivhaus Construction.
Designing for the climate we are building into
Australia’s climate is changing faster than typical building lifecycles. Homes built today must perform under conditions that will be more extreme than those used to justify minimum compliance.
Overheating is best addressed through the building fabric, not by compensating with larger systems. Homes that limit heat gains and release heat predictably are better suited to the climate they are being built into.